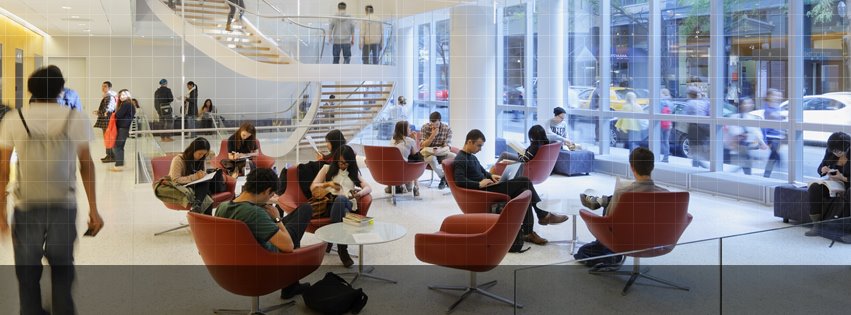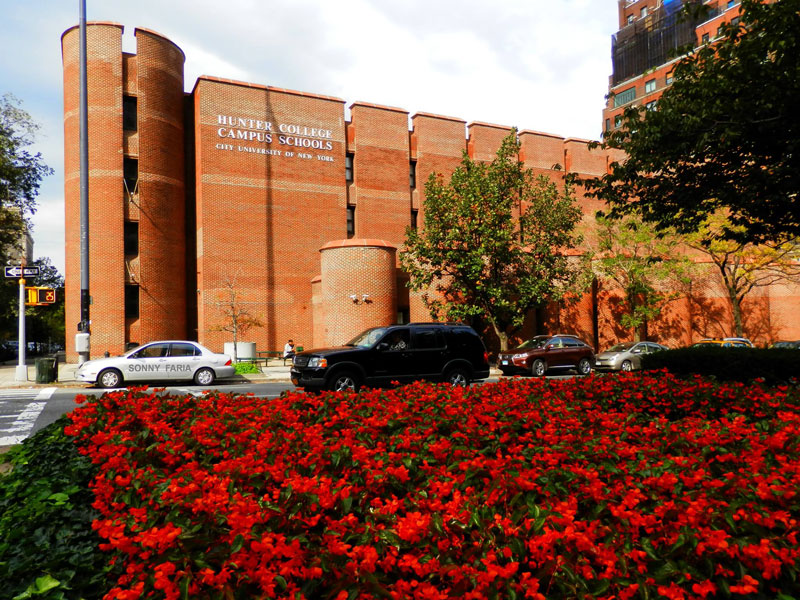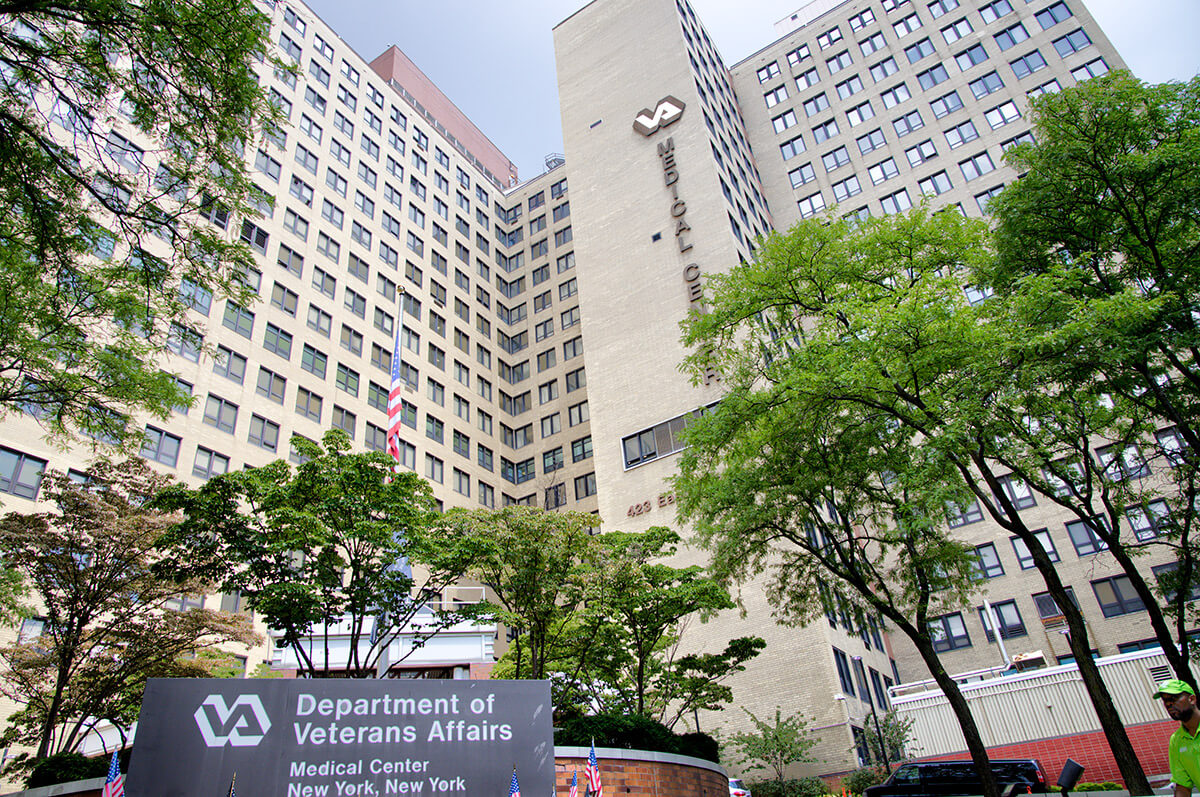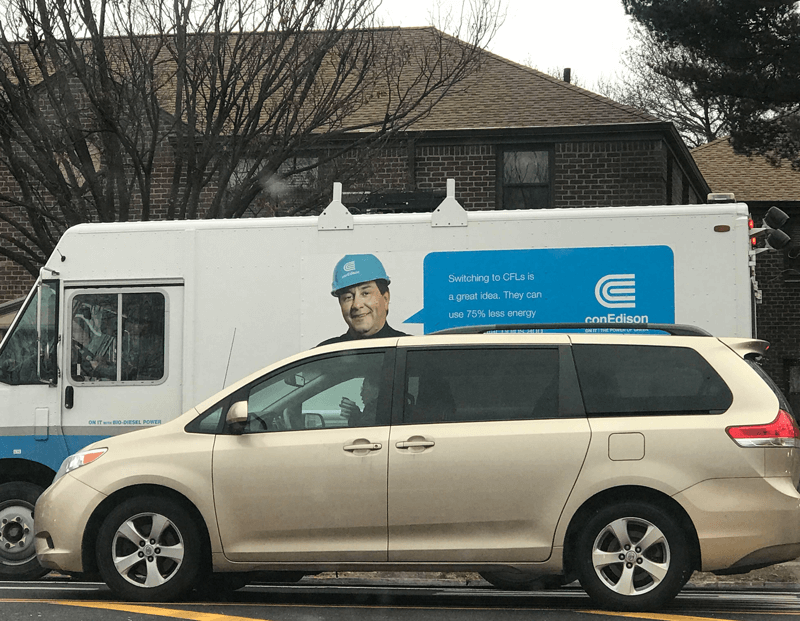Magnum Real Estate – 334 East 24th Street
Work Area: TR-1, TR-2, & ; TR-8 Special, Progress & ; Energy Code Inspections
Twin Peaks inc provided Special Inspections and Material Testing Services throughout the construction of the 14-story, 119,234-square foot dormitory with amenities. The building was designed by Ismael Leyva, is located in Manhattan’s Kips Bay neighborhood, and is now operating as a 253-unit housing facility for New York University’s School of Visual Arts. Twin Peaks was hired by MagnumReal Estate, the building’s developer.
The special inspections were identified by the project’s Architects and Engineers of Record and designated by the NYC Department of Buildings as required items for the issuance of work permits and Temporary and Final Certificates of Occupancy. Twin Peaks assumed responsibility for and performed special and progress inspections on soil site preparation, steel welding, bolting, and non-destructive testing, concrete placement, masonry, wall panels, curtain walls, and veneers, post-installed anchors, firestopping, fire resistance-rated construction, mastic and intumescent fire resistant coatings, heating, standpipe, sprinklers, mechanical systems, emergency generators, footing and foundation, and energy conservation items.
Twin Peaks inc also performed Windsor probe compression testing, TR-2 concrete sampling and testing services, ground penetrating radar, extracted concrete cores for testing, and ran laboratory tests on a variety of other construction materials utilized. All services, including lab tests, inspection reports and TR-8.




