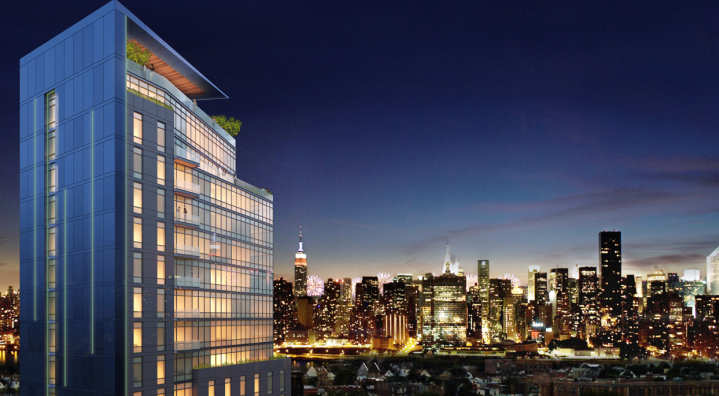We are happy to contribute to the development of Long Island City, our home neighborhood, into a burgeoning hub for tourism and commerce in NYC’s most diverse borough.
Twin Peaks, Inc. performed concrete sampling and testing for this project. This 20-story hotel will top out at 210 feet high, with 200 rooms and 101,410 square feet of commercial space. Amenities include fitness and recreation, business services, full breakfast, and internet access. Forest Hills-based ARC Architecture and Design are the architects, and the developer is Delwar Hussain, who heads an LLC headquartered in Syosset, N.Y. Triborough Construction is the General Contractor for this project.

