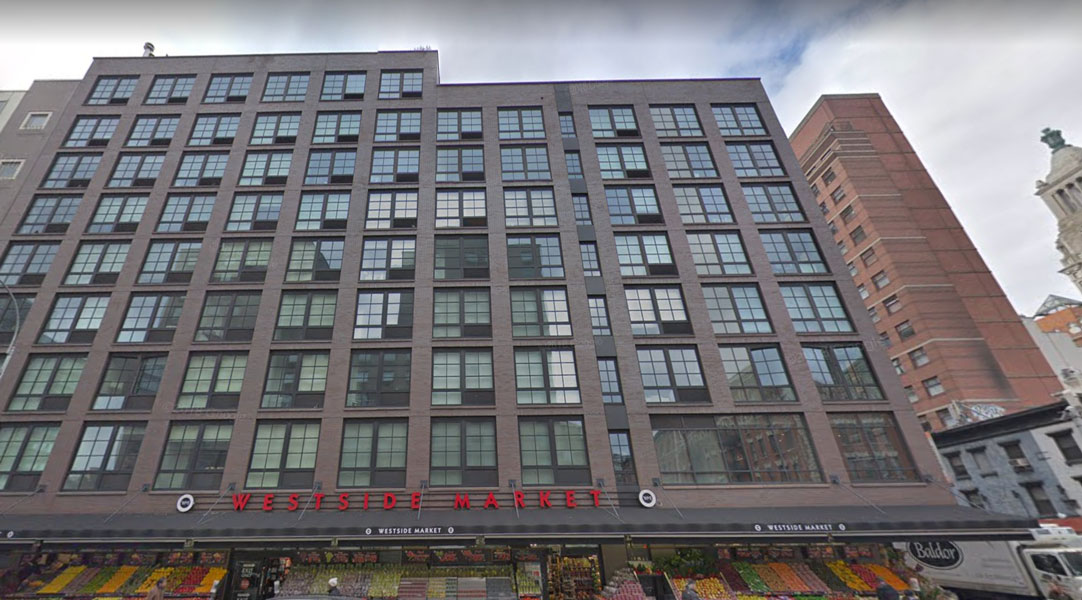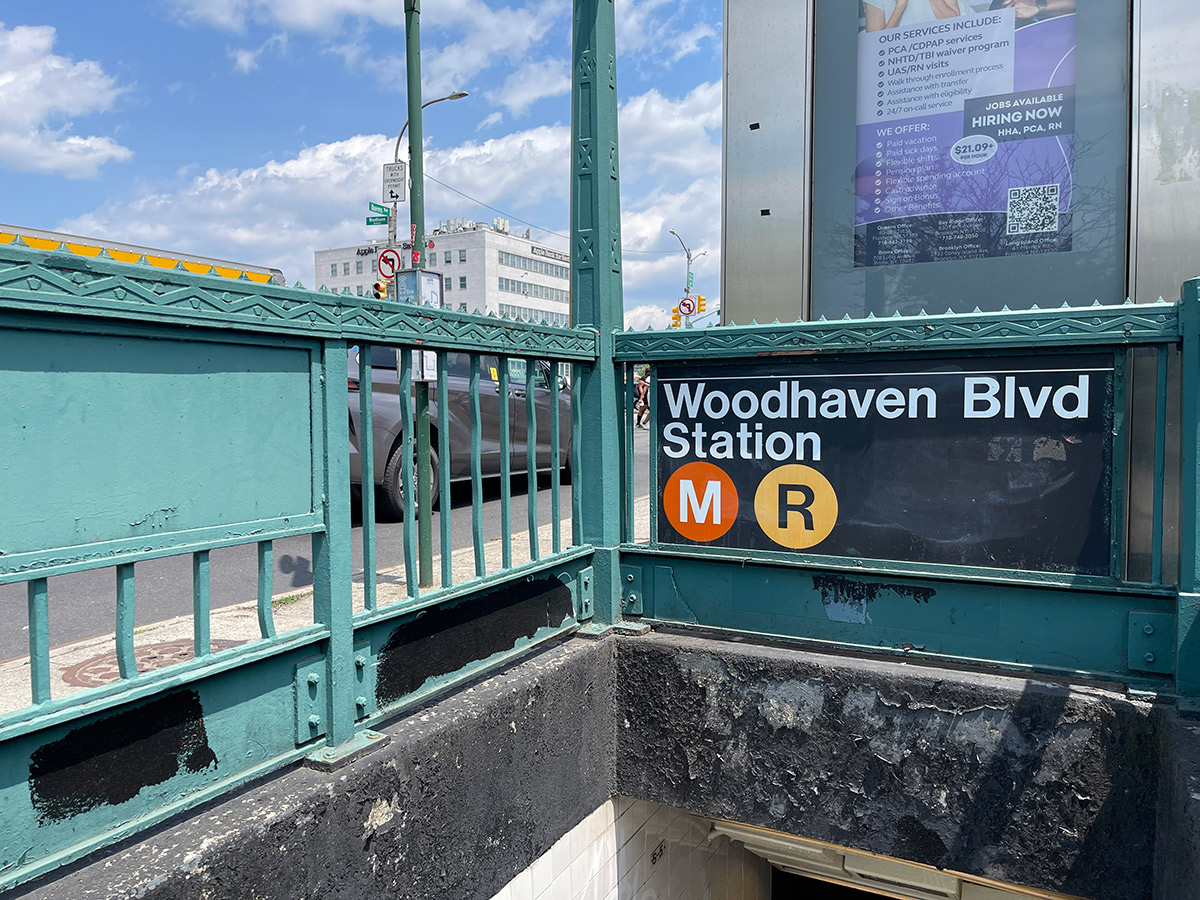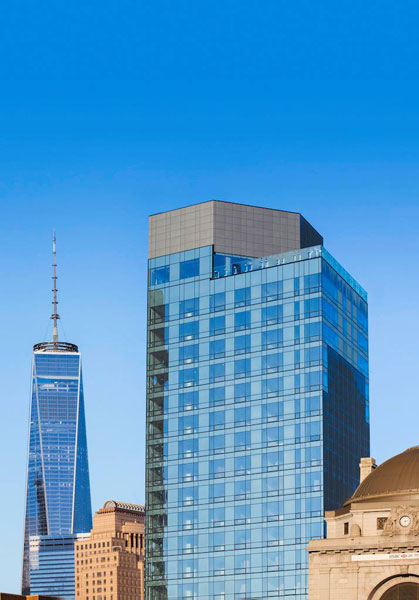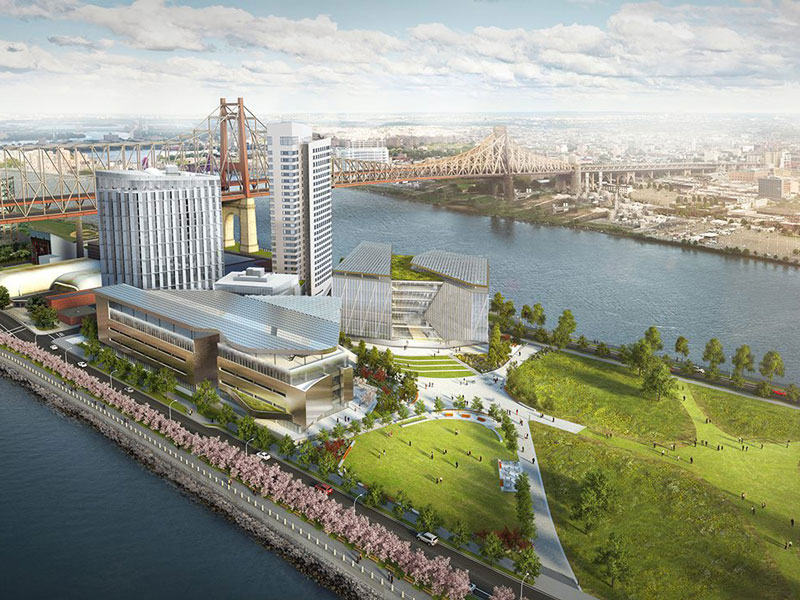New York, New York
Twin Peaks inc provided Special Inspections and Material Testing Services during the construction of this 9-story, 72,000 square foot building located in the East Village. Work was completed and final sign-offs issued in September, 2014. This building was designed by Architect Karl Fischer and is now occupied by market rate residential apartments and the Westside Market on the ground floor.
The special inspections were identified by the project’s Architects and Engineers of Record and designated by the NYC Department of Buildings as required items for the issuance of work permits and Temporary and Final Certificates of Occupancy.
Twin Peaks assumed responsibility for and performed special and progress inspections on the building’s structural, life safety, and mechanical (heating, ventilation, air conditioning, and plumbing) systems as well as elements of the foundation. TPI also performed TR-2 concrete sampling and testing services, ran laboratory tests on a variety of construction materials, and verified structural stability during portions of the work. All services, including lab tests, inspection reports and TR-2’s, were completed in-house.




